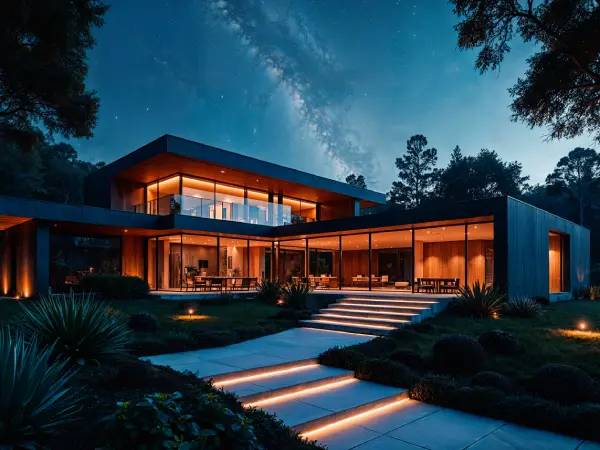
When you build with HBC Homes you can rest easy knowing that your biggest investment is protected by the New Zealand Certified Builders (NZCB) 10-year Halo Guarantee.
OUR WORK IS FULLY GUARANTEED WITH NEW ZEALAND CERTIFIED BUILDERS (NZCB).
A Halo 10-Year Residential Guarantee protects you after the building process, and for the following 10-years.
The Guarantee is there to protect your housing investment. Regardless of what happens in the future, your Halo Guarantee will be there to help you for the next full 10-years following completion – it’s peace of mind, guaranteed.
LICENSED BUILDING PRACTITIONERS
Licensed Building Practitioners (LBP’s) give clients confidence that their builders are competent, code-compliant and can carry out restricted building work, including council consented work. At HBC Homes, we have experienced and skilled LBP’s who are qualified to undertake all building projects, giving our clients reassurance and peace of mind that they’ve got the right expert involved in their prized investment.
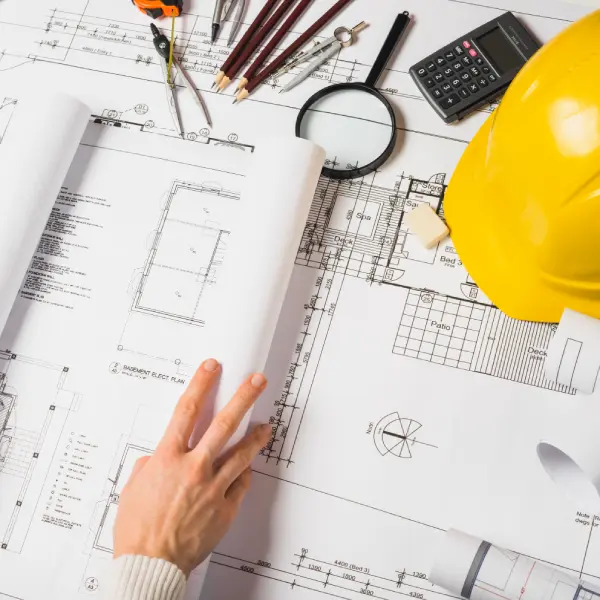
Having your home custom-built for your family ensures every design feature can be accommodated. Bring us your plans and our team will work directly with your architect to build your dream home from the foundations through to the interior fittings.
If you can visualise your future home but don’t have formal plans yet, Bryan and his architect can meet with you to discuss your options and design the house of your dreams from scratch. We also have house plans available that you can tweak to suit your needs.
A house and land package is worth considering if you need land but want a unique house and to be involved in choices of fixtures and fittings. HBC Homes Ltd often has house and land packages available in Churton Park, Johnsonville, Tawa, Lower Hutt and Aotea.
Firstly, contact HBC Homes to schedule a time for an initial no obligation consultation. Korey, our Director will chat with you on your vision and what you seek to achieve, providing advice and suggestions.
If required, one of our trusted architects will partner with you to understand the design brief you seek to achieve, working in collaboration with our Director. This dual approach ensures you achieve the best outcomes for your building project (from a design and build perspective) – mirroring your vision, design requirements and lifestyle needs.
Once you have drafted plans, we will then be able to provide you with an estimated price. This ensures you know the estimated cost of your project upfront so you can make key decisions on the next design phase of your project. Once the design is confirmed and consented plans are received from the council, we will then be able to revise pricing (if required).
You’ll then receive a contract detailing all specific terms and conditions. Once the initial deposit is made, your project will be scheduled in our work plan. We will also provide you with a projected schedule and timeline of your project from start to finish.
Once all the paperwork is received and timelines are agreed, your project will commence! You will be given regular updates on the progress of your project so you’re kept in the loop every step of the way.
We’ll arrange a handover with you so you can move straight into your beautiful new home!
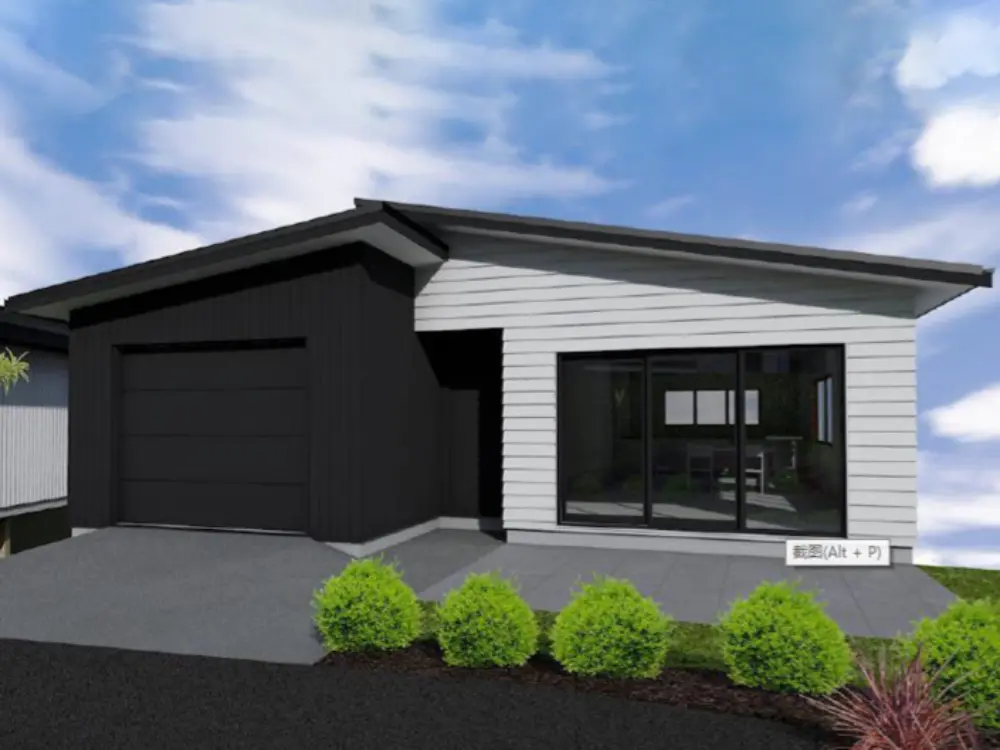
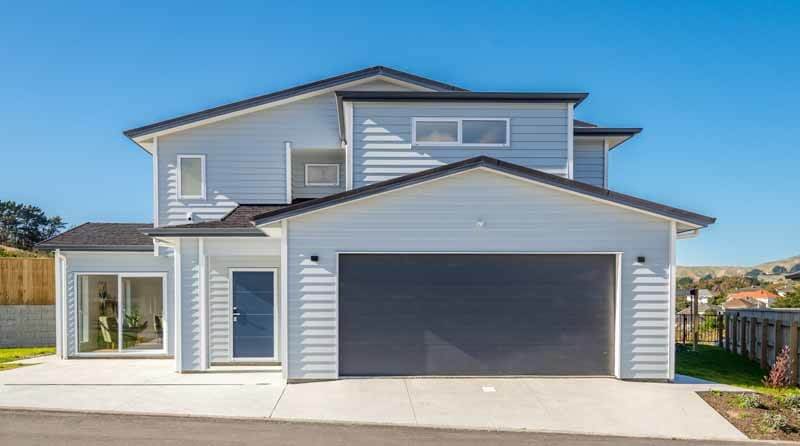
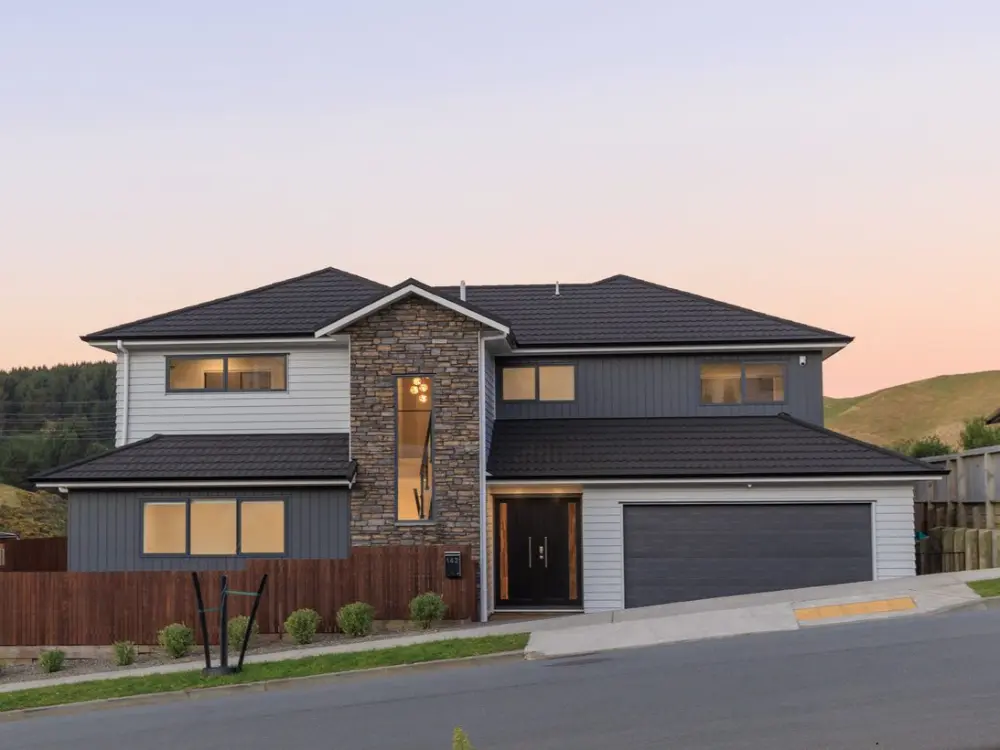
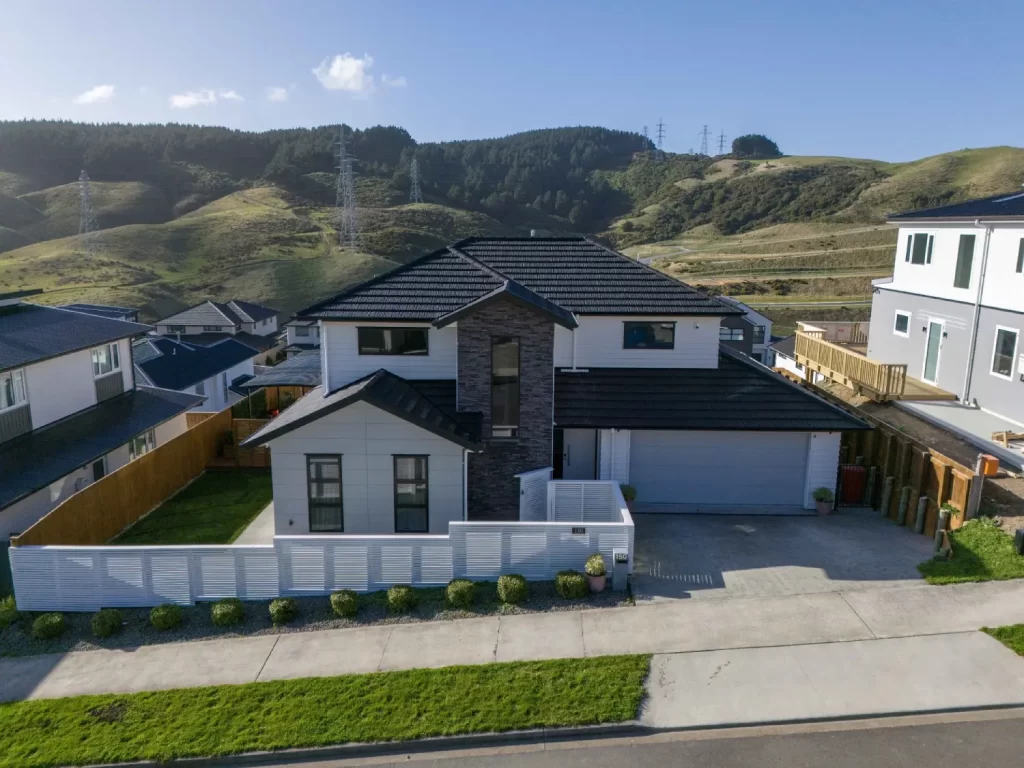
HBC Homes provides a range of standard specifications for your new home build as listed below. We understand however that one size does not fit all and our personalised and flexible service allows you to upgrade anything required to meet your dream home vision. You are free to supply your own appliances, bathroom fittings and flooring and we’ll oversee their installation as part of our project management of your new build.
The design and planning of your new home build can include two 2-hour appointments with our architect, comprehensive house plans and the building consent. It also includes ground testing by an engineer and full builder’s risk insurance while under construction.
Additional or site specific engineering work, service connections (if not available at the site boundary), retaining walls and temporary power supply, lawn and plant maintenance are not included in our standard build costs.
All HBC Homes homes come with NZCB HALO 10 year builders guarantee
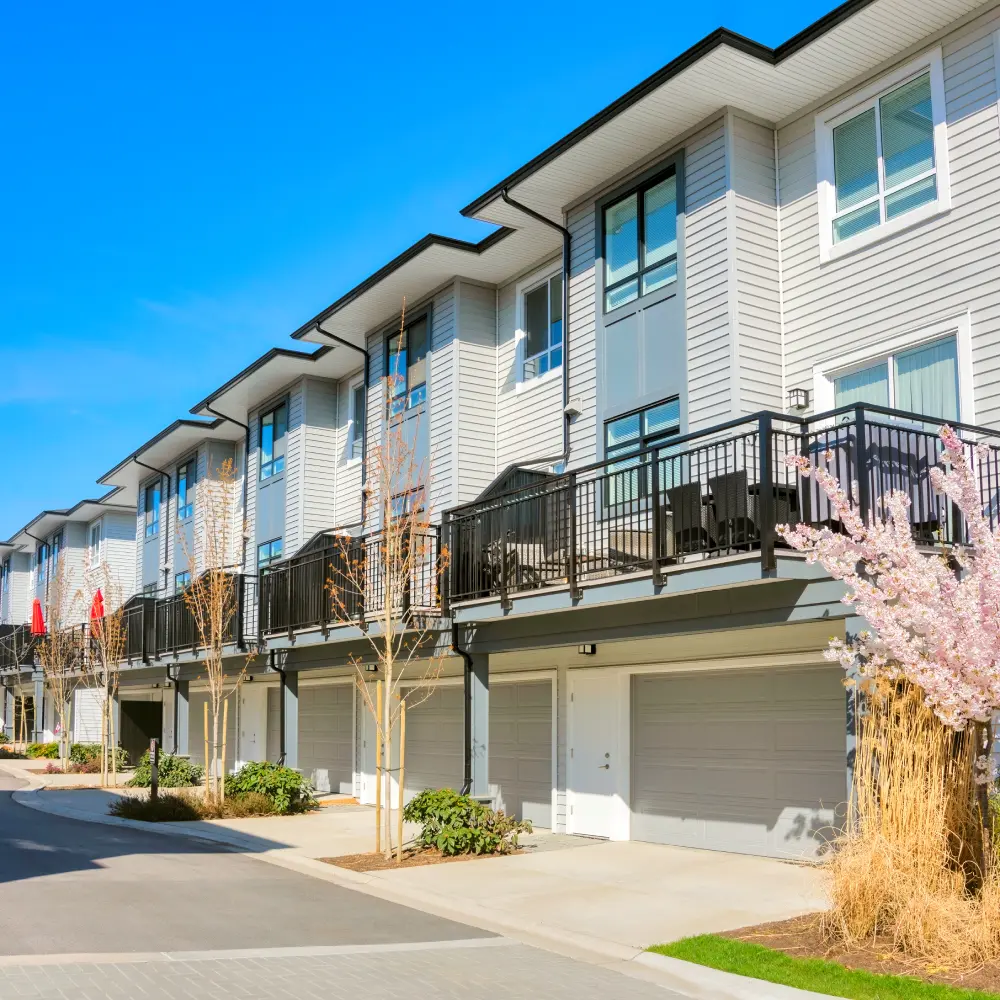
Standard appliances can be supplied including, cook top, dishwasher and rangehood at very competitive prices – POA.
Customer is welcome to supply their own appliances.
Lorem ipsum dolor sit amet, consectetuer adipiscing elit, sed diam nonummy nibh euismod tincidunt ut laoreet dolore magna aliquam erat volutpat.
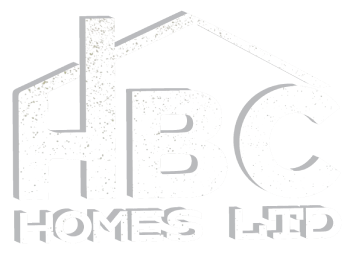
Wellington | Johnsonville | Churton Park | Tawa | Porirua | Lower Hutt | Upper Hutt Other Wellington Areas
© 2025 All Right Reserved. Powered By Tan Tech Ltd